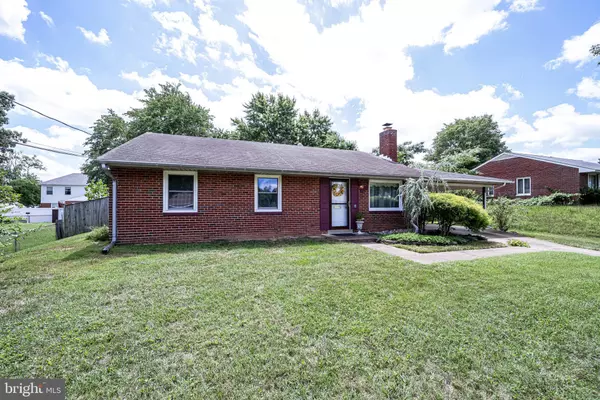For more information regarding the value of a property, please contact us for a free consultation.
6221 YOSEMITE DR Alexandria, VA 22312
Want to know what your home might be worth? Contact us for a FREE valuation!

Our team is ready to help you sell your home for the highest possible price ASAP
Key Details
Sold Price $575,000
Property Type Single Family Home
Sub Type Detached
Listing Status Sold
Purchase Type For Sale
Square Footage 1,794 sqft
Price per Sqft $320
Subdivision Parklawn
MLS Listing ID VAFX2086498
Sold Date 09/20/22
Style Ranch/Rambler
Bedrooms 4
Full Baths 1
Half Baths 1
HOA Y/N N
Abv Grd Liv Area 1,794
Originating Board BRIGHT
Year Built 1955
Annual Tax Amount $6,331
Tax Year 2022
Lot Size 10,500 Sqft
Acres 0.24
Property Description
20K PRICE REDUCTION !!! One level living at it's best. Nearly 1800 finished square feet of living space. Plus the Parklawn Community with No HOA and prime location, this home will check all your boxes. Carport for two and plenty of driveway parking. This home gives you room to spread out and grow. The entire back of the home has been bumped out to add a spacious 4th bedroom, a walk-in Butler's pantry for additional storage, and a huge FR with sliders to the 25X15 covered patio. What a place to entertain!!! This covered space is like an extension to your home. No worry for the kids or pets, the backyard is secured by a 6ft privacy fence. The kitchen offers 42 inch cabinets, plenty of counter space and access to the separate DR and FR. With cool nights coming, cozy up to the woodburning FP located in the formal LR. The smallest of the bedrooms is perfect for a home office. Metro bus a few blocks away, easy access to 395 & 495, minutes to DC.
Location
State VA
County Fairfax
Zoning 130
Rooms
Other Rooms Living Room, Dining Room, Bedroom 2, Bedroom 3, Bedroom 4, Kitchen, Family Room, Bedroom 1, Laundry
Main Level Bedrooms 4
Interior
Interior Features Ceiling Fan(s), Entry Level Bedroom, Attic, Wood Floors, Butlers Pantry, Chair Railings, Crown Moldings, Family Room Off Kitchen, Floor Plan - Open, Formal/Separate Dining Room, Recessed Lighting, Tub Shower, Window Treatments
Hot Water Natural Gas
Heating Radiant, Baseboard - Hot Water, Heat Pump - Electric BackUp
Cooling Heat Pump(s), Ceiling Fan(s), Central A/C
Flooring Hardwood, Heated, Vinyl
Fireplaces Number 1
Fireplaces Type Wood
Equipment Built-In Microwave, Washer, Dryer, Dishwasher, Disposal, Refrigerator, Stove
Fireplace Y
Window Features Double Pane,Screens
Appliance Built-In Microwave, Washer, Dryer, Dishwasher, Disposal, Refrigerator, Stove
Heat Source Natural Gas
Exterior
Exterior Feature Patio(s)
Garage Spaces 6.0
Fence Rear, Wood
Water Access N
Roof Type Shingle
Accessibility Level Entry - Main
Porch Patio(s)
Total Parking Spaces 6
Garage N
Building
Lot Description Landscaping, Private, Rear Yard, SideYard(s)
Story 1
Foundation Slab
Sewer Public Sewer
Water Public
Architectural Style Ranch/Rambler
Level or Stories 1
Additional Building Above Grade, Below Grade
New Construction N
Schools
Elementary Schools Parklawn
Middle Schools Glasgow
High Schools Justice
School District Fairfax County Public Schools
Others
Pets Allowed Y
Senior Community No
Tax ID 0614 06P 0011
Ownership Fee Simple
SqFt Source Assessor
Acceptable Financing Cash, Conventional, FHA, VA
Listing Terms Cash, Conventional, FHA, VA
Financing Cash,Conventional,FHA,VA
Special Listing Condition Standard
Pets Allowed No Pet Restrictions
Read Less

Bought with Marianne Amanda Jordan • RE/MAX Gateway
GET MORE INFORMATION




